Compass
Park
Latimer, Hill and the Masonic Charitable Foundation are proposing to create a new sustainable green neighbourhood at Compass Park, which is located just to the north of Farm Way, in Bushey.
A planning application has been submitted to Hertsmere Borough Council which is available to view on the planning portal.
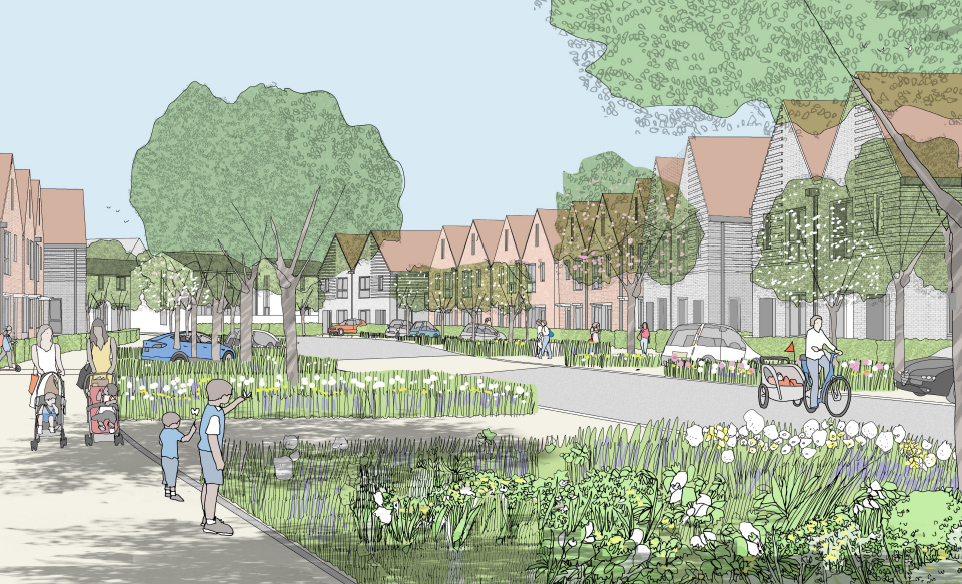
Compass Park
Latimer, Hill and the Masonic Charitable Foundation are developing a new masterplan for the Compass Park site, which is located just to the north of Farm Way, in Bushey.
Our Proposals
Our planning application proposes to take private land that currently offers very little to the local area and provide a sustainable new green neighbourhood that offers:
Up to 700 new homes with 50% affordable
Creating a new neighbourhood that will be able to support residents at every stage of life – from first time buyers to those looking to upsize or downsize, as well as 70 bedspaces as part of the care home.
75% of the affordable homes will be social and affordable rent with the remaining 25% shared ownership homes to buy.
Approx. 50% of the site delivered as open space
Including Bushey’s largest Community Park, a Local Wildlife Site and new green link, as well as a Village Green that could host local markets and craft fairs.
These spaces will offer a range of new features and activities for local people, such as a playground, public art, grow gardens, and outdoor games and sport. They will also help to support the retention of all existing trees across the site and planting of 1,000 new ones.
Delivered in Phase 1
New and improved walk and cycle routes
To better connect Bushey, including new fitness trails and walking loops around the Community Park and a dedicated cycle lane that connects to the new school.
Investing in sustainable transport
With investment in local bus services that would improve connections through Bushey, as well as a new active travel hub that could offer electric car charging, cycle parking, a new bus stop and a car club.
Community spaces and facilities
Including new local shops, such as a convenience store or café, workspace, and a community hub with a health and wellbeing centre that could provide space for satellite GP appointments.
Land has also been earmarked for a new primary school with playing fields.
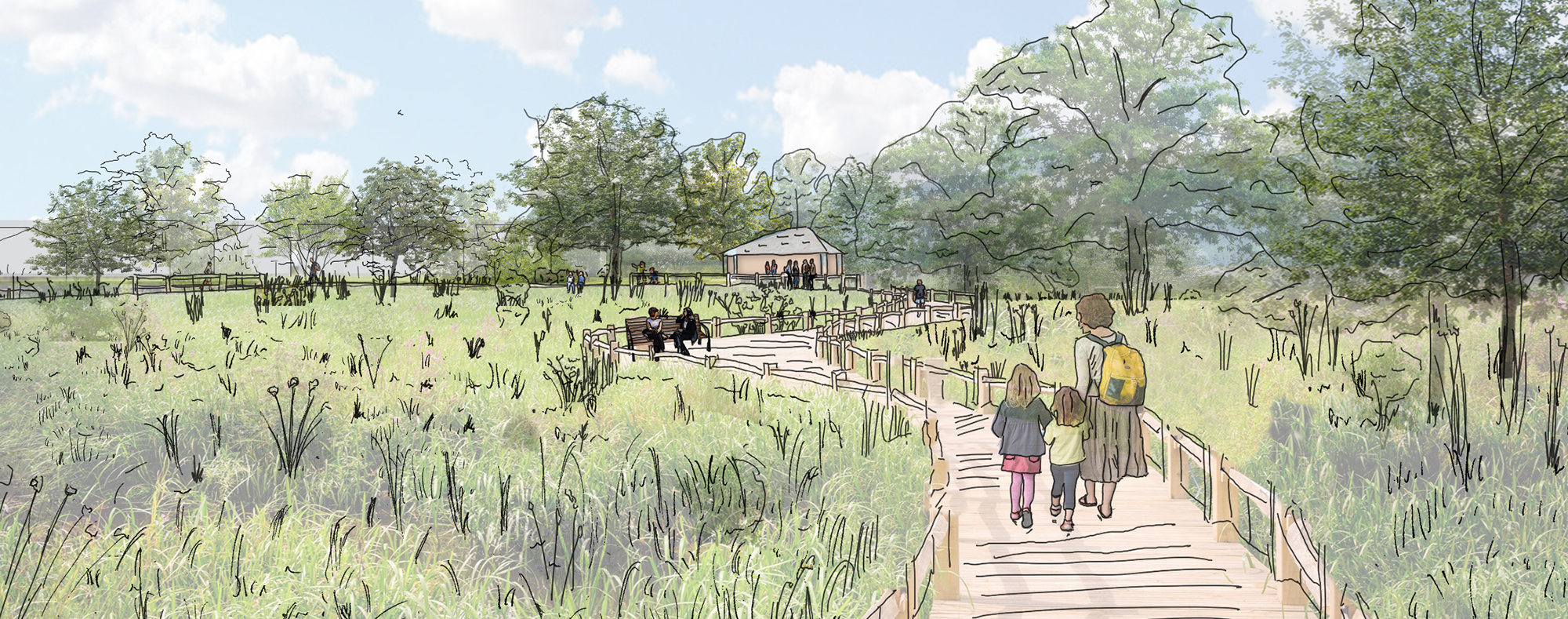
Our planning application
Our planning application is now with Hertsmere Borough Council for review and has been validated. The council will start its own statutory consultation, and you can view and comment on the application via the Council’s planning portal.
We have submitted a Hybrid Planning Application, which means that the masterplan is split into detailed and outline elements. The detailed part of our application (phase 1) includes:
Active Travel Hub that could offer electric car charging, cycle parking, a new bus stop and a car club.
The Team
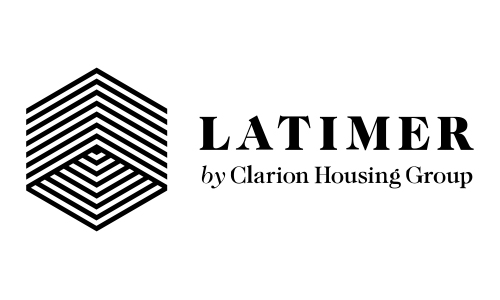
Latimer by Clarion Housing Group
Clarion Housing Group is one of the largest social housing providers in the UK. We are an investor in people and places and have been a proud part of Hertsmere’s community for many years – managing over 5,300 homes in the borough.

Hill
Hill is an award-winning 5-star housebuilder that has created a range of beautiful homes across London and the Southeast. Last year Hill delivered over 2,850 homes and was recognised by the industry as Housebuilder of the Year at the 2023 WhatHouse? Awards.
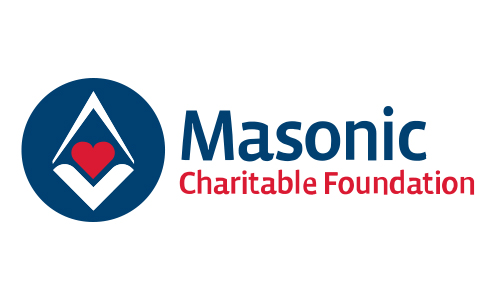
Masonic Charitable Foundation
The Masonic Charitable Foundation (MCF) is a leading grant-making and service delivery charity operating across England and Wales and has been the landowner of the Compass Park site for more than 100 years.
FAQs
Where is the site?
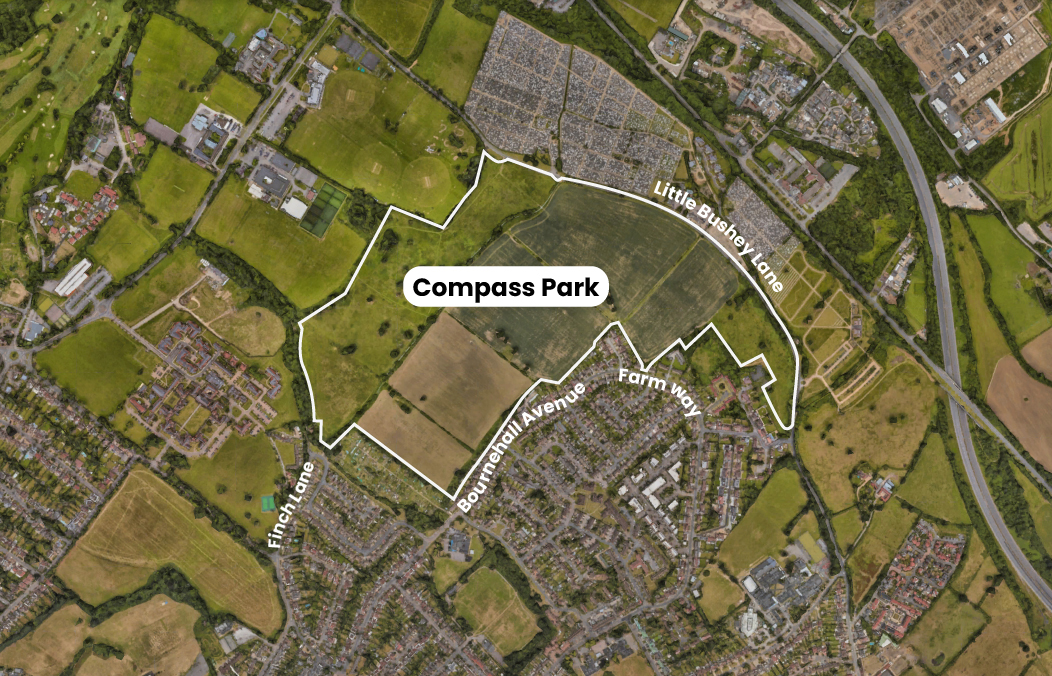
What are your proposals for the site?
Approx. 50% of the site will be delivered as green space and delivered in Phase 1, which contains improvements to Bushey’s largest community park and a Local Wildlife Site as well as a new green link – unlocking this part of the green belt for public use for the first time.
To support and bring life to this neighbourhood and our local communities in Bushey, our vision is also to provide new much-needed facilities. This includes a new village green which will offer a small space for shops, a community centre, a health and wellbeing hub and flexible office space, all around a village green space that could host local markets and craft fairs.
To better connect Compass Park, we would invest in local roads, pavements and bus services and create new and improved walking and cycling routes. This would include improvements to the existing Public Rights of Way to make them easier and safer to navigate.
How have your proposals changed in response to feedback?
We heard which parts of our masterplan were supported, the areas where more information was needed, and those that people were concerned about, and can share how we’ve responded to the most common themes below.
| You Said | We Did |
| “Traffic is an issue and I’m worried whether this development will make it worse” | We have undertaken detailed studies during half-term at peak morning and evening hours to assess our potential impact and are proposing to invest in local roads, public transport, and active travel facilities to help mitigate issues. The road layout within the site would be designed and carefully managed to stop ‘rat runs’ and protect residential areas. |
| “I want to know how my privacy is going to be protected” | We have created a ‘safeguarded area’ free from development which ensures a minimum of 26m between the proposed new homes and the rear gardens of the existing properties, on Farm Way and Bournehall Avenue. We have used the natural topography of the land to sensitively place buildings in a way that would help to protect views through to open green spaces, with no building exceeding 3-storeys. |
| “I would like bus services to Bushey Village / Watford improved” | We are proposing to create a new shuttle bus service that would travel from the site to Bushey, Watford High Street and Watford Junction and run every 30 minutes. This would be open to all residents to use and create a new reliable connection to local train stations and high streets. |
| “I am concerned about flooding in the area” | We are aware of flooding issues in the local area and are carefully considering what measures to put in place to help manage this. This not only includes drainage techniques such as rain gardens, permeable paving and swales, but also other SuDS (Sustainable Drainage Systems) such as retention ponds and planting specifically designed to hold water until it can be drained through local infrastructure. These will be designed holistically across the entire masterplan, taking into account the topography of the site. |
| “I would like a small convenience store or grocery store included in the new village green” | We have developed our designs further and have now earmarked a larger retail space on the village green that could accommodate a local convenience store. We have also provided space for smaller shops, which could be used as a coffee shop, bakery or other small retailers. |
| “I would like a GP surgery to be provided here” | We have heard how strongly people feel about this and in direct response to local feedback are providing a Health and Wellbeing Outreach Centre, which may be able to provide GP appointments once complete and operational. This is something that would need to be managed by a specialist operator. |
| “I am not sure that we need any more schools in Bushey” | This is something that Hertfordshire County Council has specifically told us is needed locally. We will continue to engage with them and Hertsmere Borough Council. We have purposefully earmarked the land for the school within the outline element of our plans. |
Why are you developing on this green belt site?
At the moment this site is private land that offers little to the local area and we believe there is an opportunity to transform it into a place that would offer a significant amount of benefit for the borough. Our masterplan would deliver up to 700 new homes, including 50% affordable, at a time when they are desperately needed. We are proposing a mix of property types and sizes – from 1-bedroom apartments to 5-bedroom houses – which will also include homes that are wheelchair accessible and adaptable, to meet a diverse range of needs.
To help support this growing community we are also proposing a range of new facilities and amenities, including land for a primary school, a care home, new shops and a community centre, which could include a health and wellbeing hub. These would offer a new walkable convenience for resident where currently there is little.
We have designed the masterplan to unlock a significant amount of new green space for the area and have focused a large proportion of the homes within the south of the site where they will sit as a natural sustainable extension to the existing built area in Bushey. This means that around 50% of the site would be open space, which includes 15-hectares of historic parkland that would become Bushey’s largest Community Park, opening up, and enhancing this part of the Green Belt for public use for the first time. It would also include a Local Wildlife Site that would protect and enhance this part of the site and create a place where people can observe and enjoy local nature. Connecting these two spaces would be a green link that would offer activities for all ages including a new playground for young children and areas for outdoor games like table tennis or chess as well as a village green that could host community events such as local markets and craft fairs.
There would also be significant improvements to the two Public Rights of Way to make them safer and more welcoming to travel through as well as new walk and cycle routes through the site that would connect to the existing Active Travel Network. Investments would also be made in local bus services, roads and pavements – better connecting Bushey and making it easier to travel around.
We believe Compass Park offers a rare opportunity to deliver a significant number of benefits for the borough in one place – transforming this site into a new neighbourhood and opening up a significant amount of green space.
How are you proposing to phase this development?
Detailed phase
We estimate that if we get planning consent Phase 1. This first phase would unlock a significant amount of benefit for the area:
- 200 new homes with 50% affordable
- Bushey’s largest Community Park
- Local Wildlife Site
- A new green link
- Village Green
- Flexible commercial and community space
Outline phases
- Up to 500 homes delivering the remaining 50% affordable
- Up to 70 specialist bedspaces as part of a care home
- A new primary school
- Active Travel Hub
- Full network of new walking and cycling routes
- Additional flexible commercial spaces, to include the health and wellbeing hub and community centre
How are you going to minimise impact on the homes that directly border the site?
We have created a safeguarded area ‘free from development’ which sits at a minimum of 26m between the proposed new homes and the rear gardens of existing properties on Farm Way and Bournehall Avenue. We have used the natural topography of the land to sensitively place buildings in a way that would help to protect views through to open green spaces, with no building exceeding 3-storeys.
How will you manage any increase in traffic in the area?
We have been undertaking detailed transport surveys to better understand the conditions and have begun thinking about some of the improvements we could invest in, including investment in local roads and pavements, public transport, introduction of a new lane at the traffic lights and an extension of the left turn filter on Little Bushey Lane and improvements to Aldenham Road south. Access to Compass Park would also be managed carefully to prevent ‘rat runs’ and protect neighbouring residential areas.
Issues with the junction between Little Bushey Lane and Aldenham Road
We are proposing to introduce a new lane at the traffic lights on Little Bushey Lane for vehicles turning left onto Aldenham Road. This would help reduce queuing along Little Bushey Lane, as well as improve overall flow of traffic at the junction and on Little Bushey Lane.
Sandy Lane being too narrow and impacting traffic flow
Improvements to Sandy Lane would need to be led by the Hertfordshire County Council. We are currently in discussions with them and would seek to make a financial contribution to help unlock improvements here.
Capacity issues at Hartspring
There are already proposed improvements to this roundabout that would help mitigate existing issues. If these do not come forward, we would offer to invest in improvements here.
Capacity issues at Junction 5
There are already proposed improvements to this interchange that would help mitigate existing issues. If these do not come forward, we would explore investing in improvements here for the benefit of the wider area.
School pick-up and drop-off
We have purposefully designed the school to deter people from using their cars to travel there. This includes limiting the number of roads that connect to it and designing out places for people to drop off students. It has also been placed away from areas where people could park on neighbouring roads.
Active travel and connectivity
We are supporting active travel to increase the number of local journeys being walked, wheeled, or cycled. This includes a variety of footpath and cycle routes through Compass Park, as well as creating direct links to the existing residential neighbourhoods on Bournehall Avenue and Farm Way and the nearest secondary school, Queens’ School.
Parking
Our proposals comply with Hertsmere’s parking policy requirements, as well as plenty of visitor parking. This means that there would be space to accommodate all parking within the site and prevent any overspill onto surrounding roads.
How will you manage any impact on local infrastructure?
Whilst this is not a GP surgery, it means residents would be able to book appointments at set times throughout the week.
We have also earmarked a larger retail space on the village green that could accommodate a local convenience store and have provided space for smaller shops, which could be used as a coffee shop, bakery or other small retailer.
How will you manage the construction impact?
What are the next steps?
We have submitted a Hybrid Planning application in July 2025 and expect this to be determined later this year. In addition to this phase of consultation, there will be a further opportunity to provide feedback during the council’s statutory consultation period which will take place over the summer now that the application has been validated.
Providing planning consent is granted, we would hope to start construction on site in 2026.
Get in touch
You can view and comment on the planning application on the Council’s planning portal. You can also still get in touch with any questions and subscribe to our mailing list using the form below.
